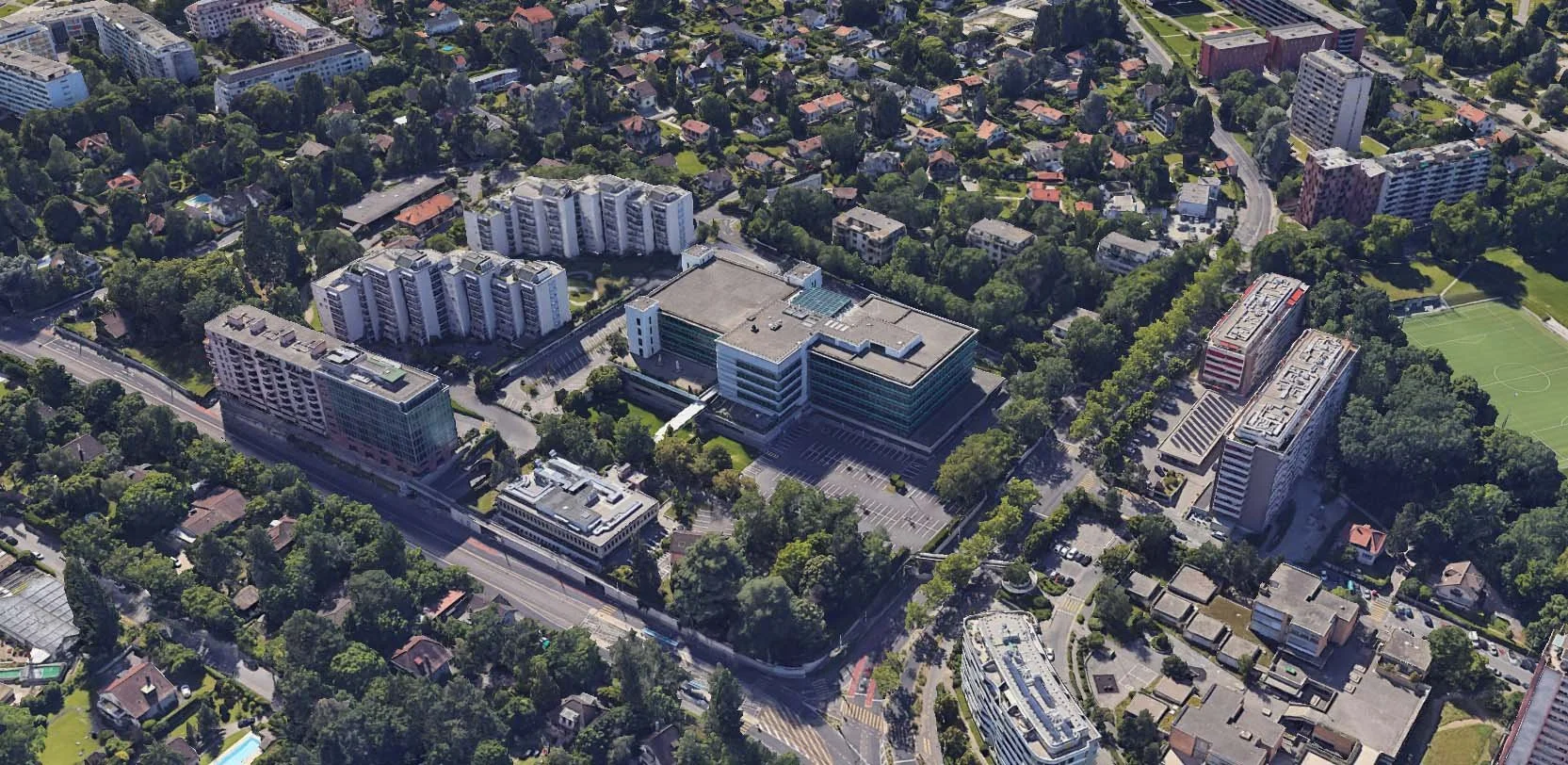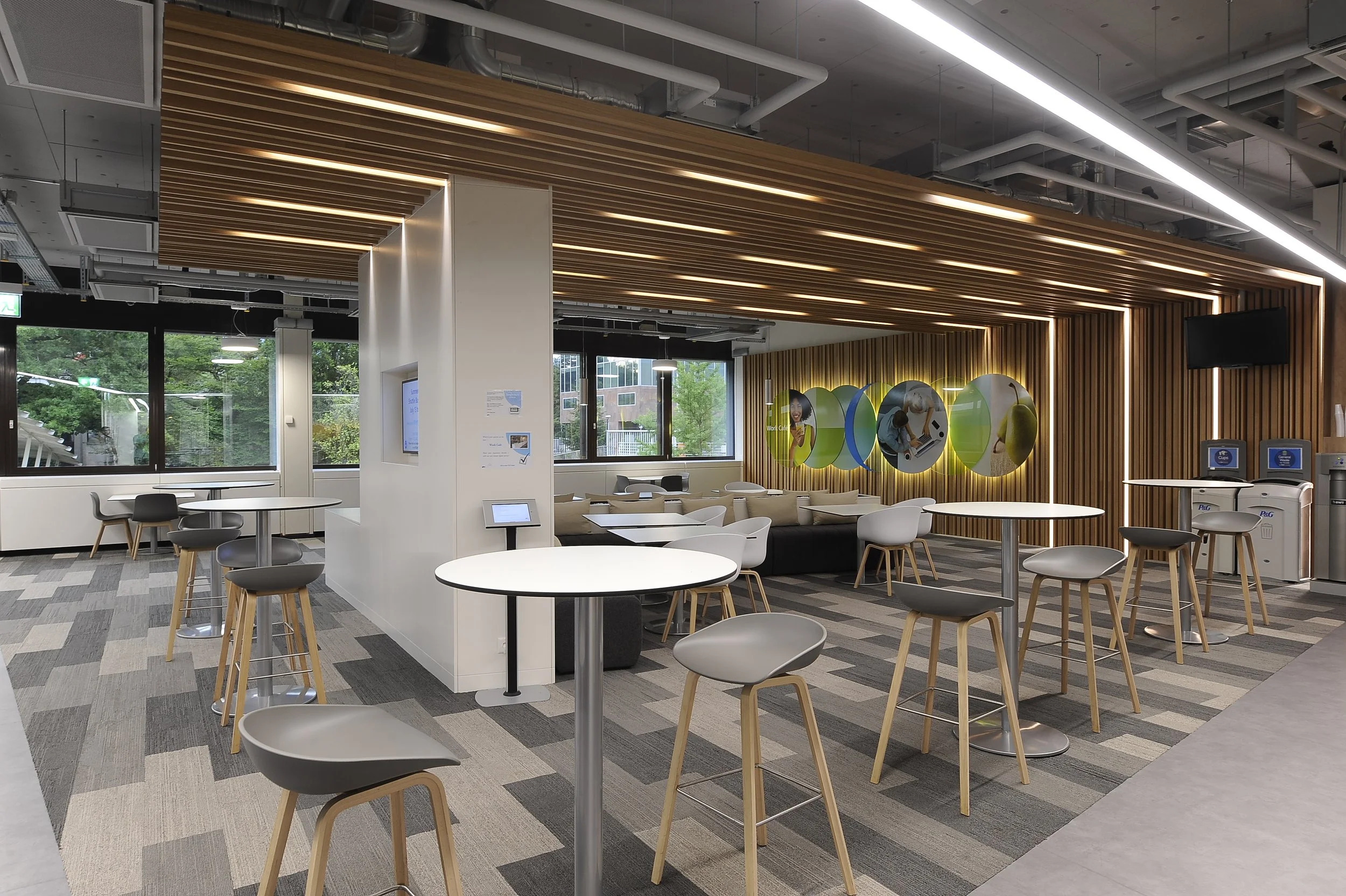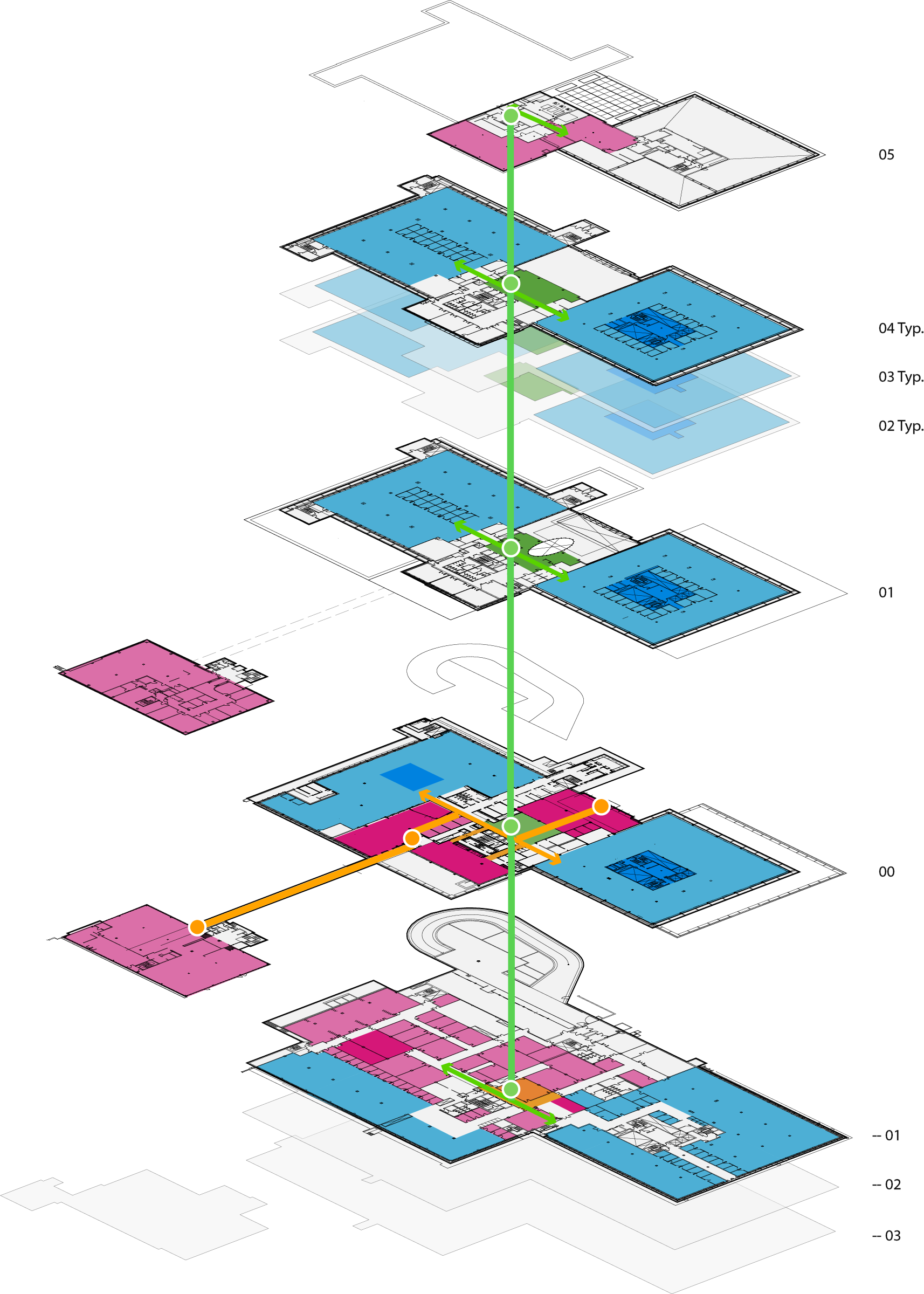Procter & Gamble EU HQ
/ BERIC ARCHITECTS + KOLAR DESIGN
After establishing Procter & Gamble’s strategic planning center for Europe, Africa, the Near and Middle East in Lancy, Switzerland - our team designed and constructed a workplace that focused primarily on meeting evolving user needs and work styles.
Noting significant changes in employees’ use of the workplace, P&G’s global facilities management initiated a new process for developing the recent headquarters renovation.
After the user and activity analysis of the existing space, the ground floor became the prototype floor striving to create a more user-focused and environment tailored to the professional needs of the different teams.
GENEVA SWITZERLAND
DESIGN 2014
CONSTRUCTION 2015
ROLE Lead Designer / Project Manager
Environmental Graphic + Interior Design
Concept Rendering
PROJECT PROGRAM
The primary concept in space planning, interior design, and environmental graphic design was to arrange a space capable of supporting various daily tasks needed by all collaborators.
Whether an executive with or without managerial function, no one longer consistently occupies the same space for eight straight hours. Therefore - the area needs to “accompany” a user throughout the day, considerate of moments for relaxation, concentrated work, impromptu meetings, or sessions.
To support this concept, the environment devoted to the coffee break area has seen itself doubled, forming different autonomous spaces specific to informal collaborations. For example, an area called the “library” allows everyone to review updates and messages without finding their office. In the same spirit, the “workshop” intends for people engaged in developing new ideas and new concepts. A widely open meeting room on this floor further promotes the workshop spirit.
Small connected conference rooms allow one to isolate themselves and to work in a concentrated manner with colleagues.
Thanks to the considerable enlargement of bay windows surrounding the entire perimeter, we installed an actual dialogue between the terrace, the coffee corner, and the “workshop.”
The complete renovation of the spaces has taken place in a busy environment. The site’s progress was carried out in stages to minimize the impact of the work or the activity of employees. Industrial and straightforward finishes give the whole environment a touch of a modern and dynamic experience.
Completed in just four months, the renovation of Procter & Gamble’s HQ in Lancy wanted to be the place where people like to get together to work or relax. The significant increase in daily usage of the new space testifies to its concept and success.



